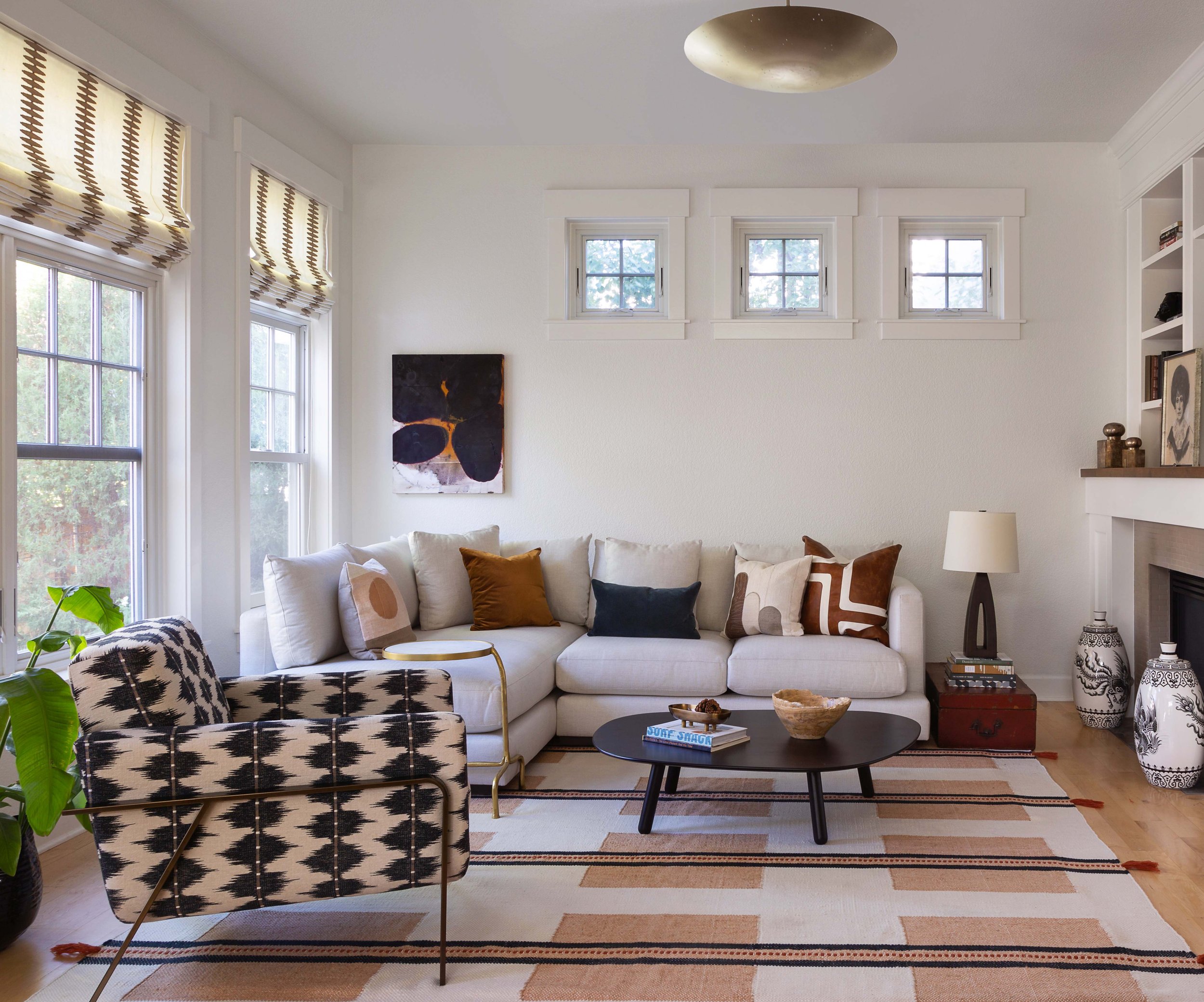Radiant Remodel
Neighborhood: Lowry, Denver
Project Scope: Remodeling + Interior Design
This busy working couple was craving a transformative upgrade to their existing home, without significantly modifying the structural footprint. Their primary goal was to open up the flow of energy and light throughout each room, while also bringing a sense of personal meaning to their interior design choices. To maximize their existing spaces and play off high ceilings throughout the main floor, we leveraged lower furniture pieces and replaced heavier details—like a bulky wood stair railing—with more airy, sculptural elements. Textured orange peel walls were covered with elegant white paneling and custom millwork, while a built-in bookcase transformed a previously unused niche into a natural light-filled reading area. In the kitchen, the installation of an oversized window helped showcase the beautiful veining and soft tones of new countertop stone, as well as eye-catching black and oak cabinetry. The existing pantry was also repurposed as an office nook and “drop area” for bags and packages. Last but not least, the master bath was remodeled to feature functional storage, a high-tech bathtub and an oversized shower featuring floor-to-ceiling handmade tile. Throughout each space, we also leveraged the client’s noteworthy art collection and existing heirloom furnishings, establishing a more dynamic, fluid style of curation.









